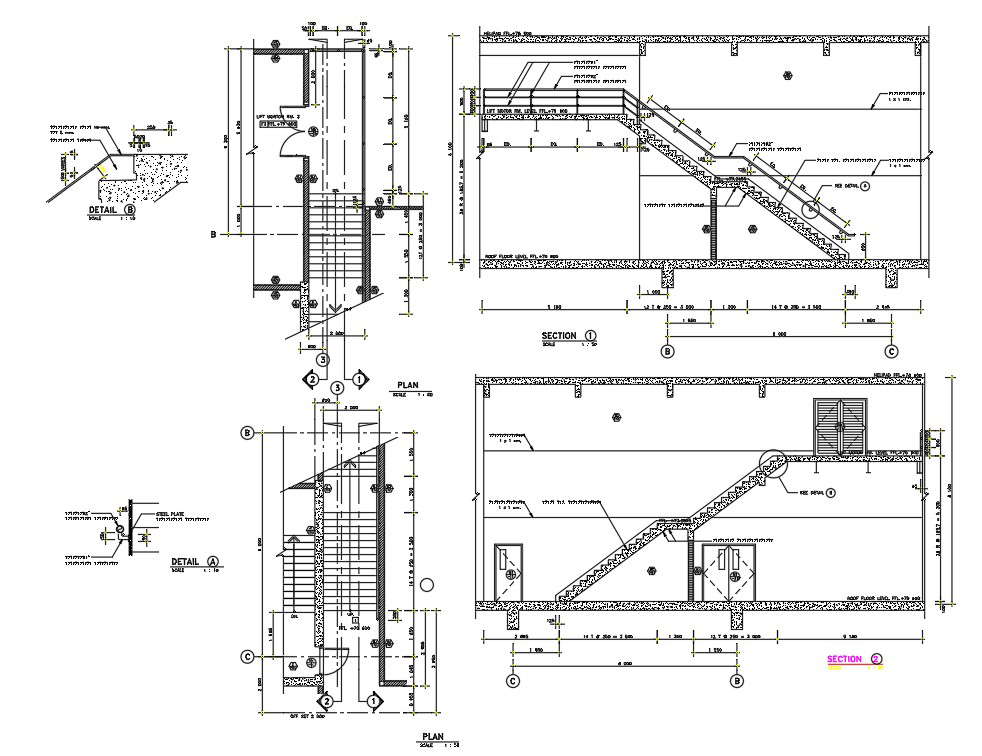
The RCC concrete staircase plan and section drawing that shows slab detail, steel railing rust-proof, oil-painted, 125mm equal distance provided on each stap. the grooving width 10 mm, depth 5 mm and polished skin cement with all dimension detail. Download the AutoCAD DWG file. Thank you so much for downloading DWG file from our website.